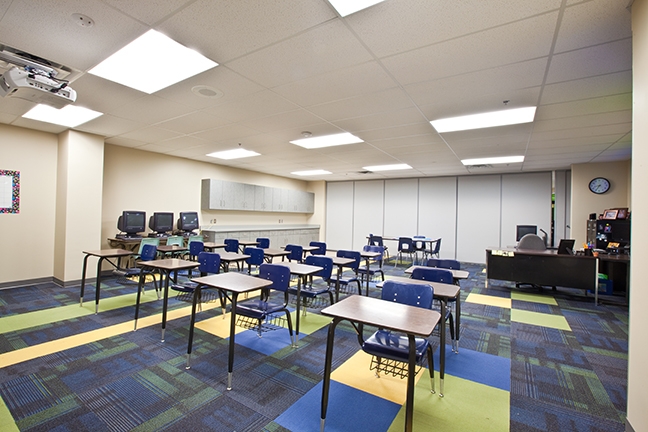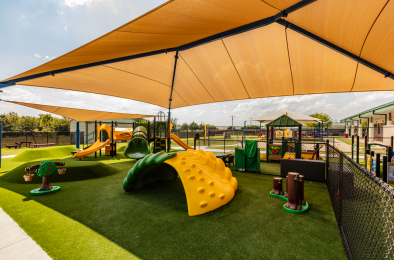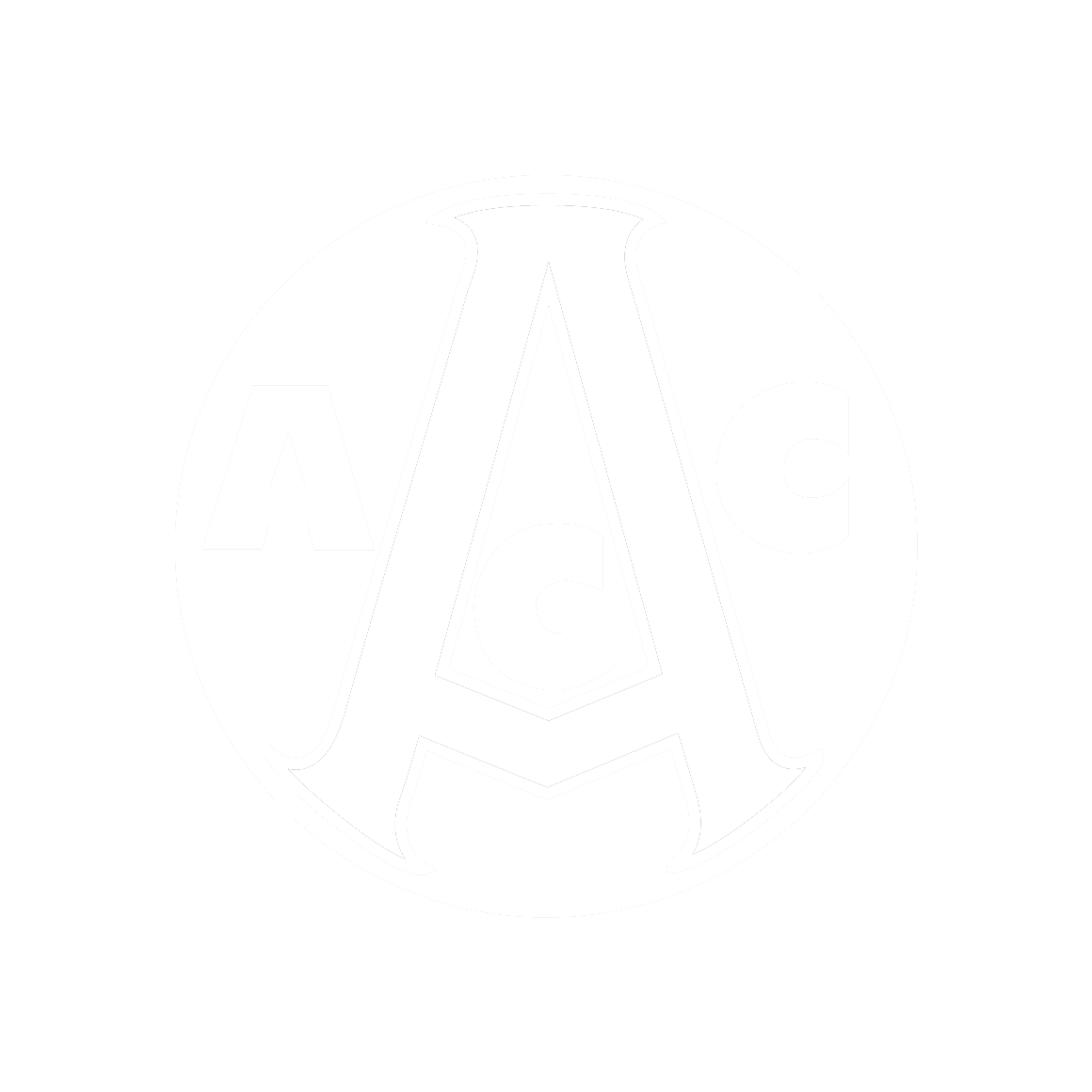Summary
Originally constructed using an open classroom concept, Norman’s Whittier Middle School was renovated as a part of the District’s 2009 Bond Issue. Most of the existing 122,330 square-foot facility was renovated to accommodate current teaching techniques and building codes—as well as refreshing the interior of the school.
Construction was carefully phased and utilized some temporary buildings, which allowed the school to remain open and functional throughout the construction process.
Reconfigured and renovated spaces include: all the classrooms, the art room, a choir room, the cafeteria, a multipurpose/PE room, restrooms, corridors, and the school offices. Most spaces also received new floors, ceilings, and lighting, and a building-wide fire sprinkler system was installed.








