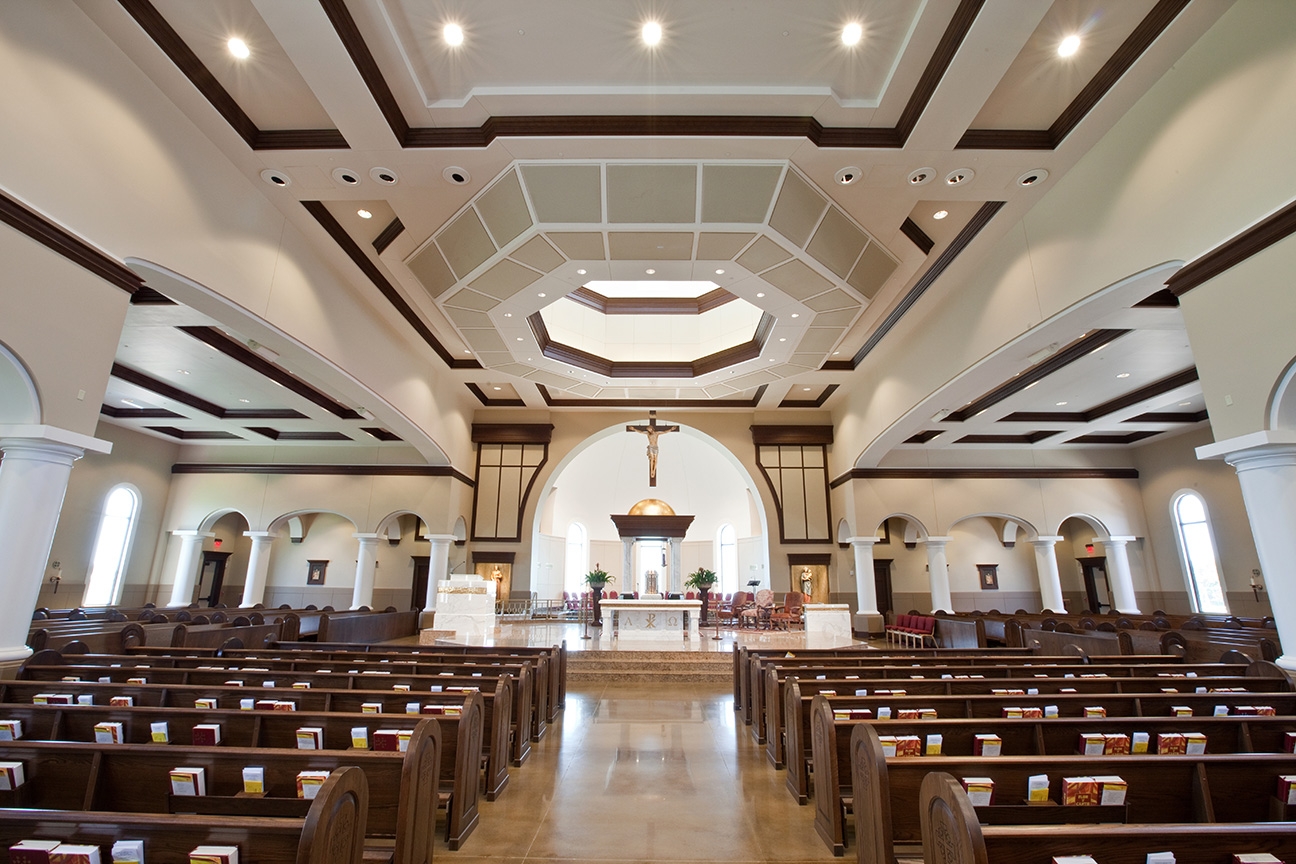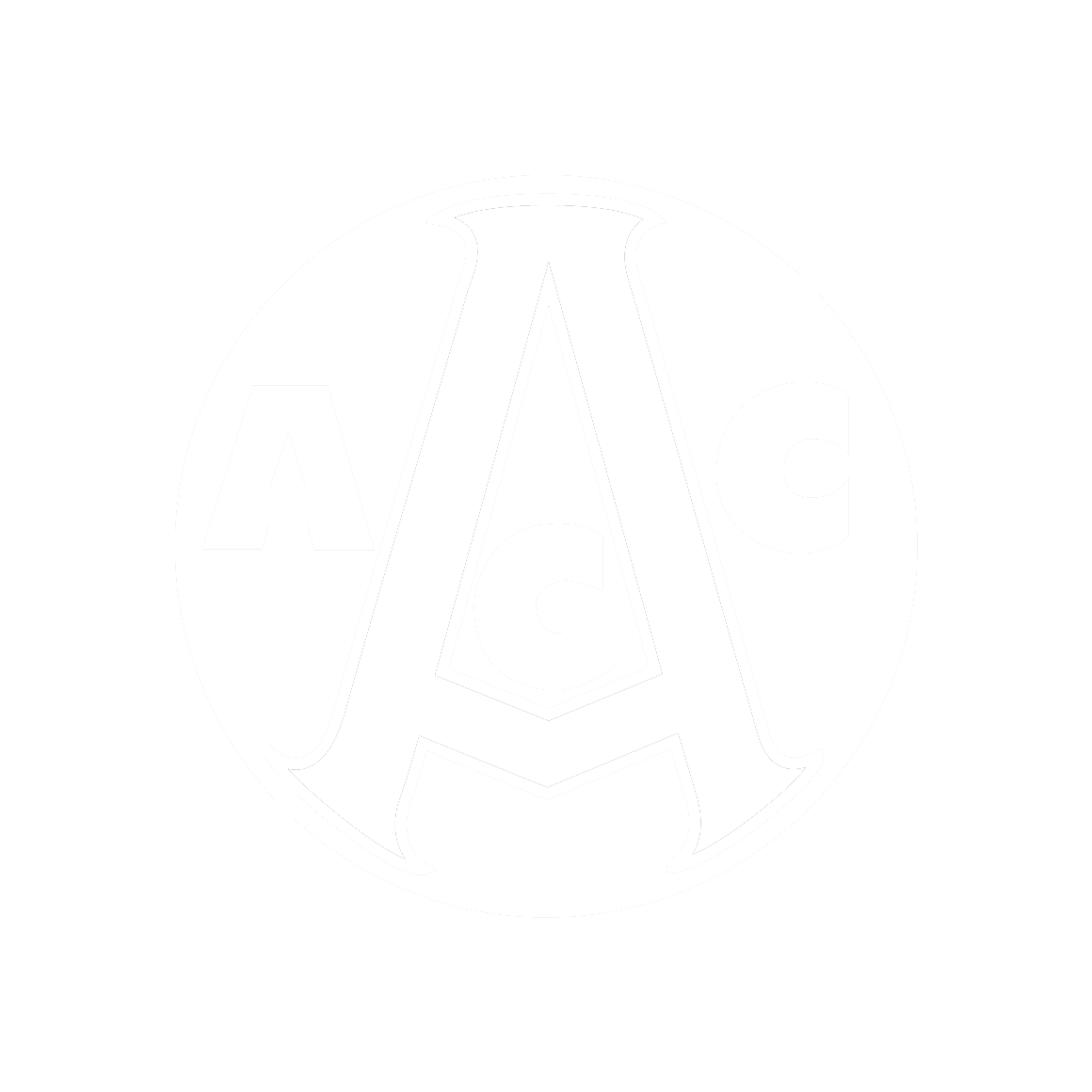Summary
This 20,000 square foot addition provides an 800+ seat sanctuary for the north Oklahoma City congregation at St. Eugene’s. The design for the new sanctuary was developed alongside the church’s congregation and expresses their desire to make it a place of celebration and worship, alongside the need for a contemporary space that affords function, comfort, and easy building maintenance.
The sanctuary features exemplary acoustics and abundant natural light, while conveying a sense of tradition through ancient architectural forms and rich, natural materials. Ancillary spaces include the baptistery, a working sacristy, an acolyte and choir robing area, a bride’s room, and a vesting room.
Materials used in the construction include brick with cast-stone detailing, and a split-faced masonry block base. A modern gallery links the new sanctuary building to the existing church.





