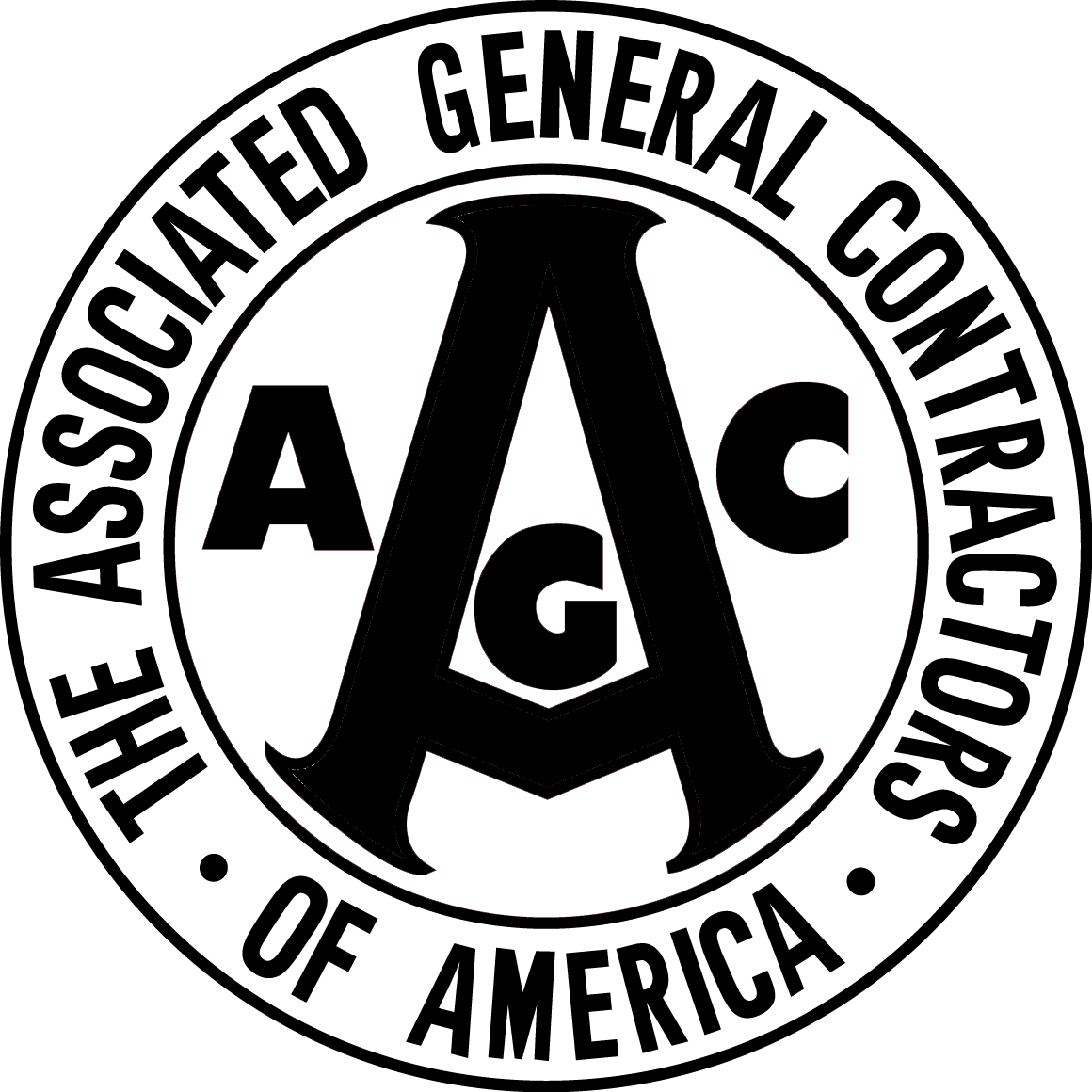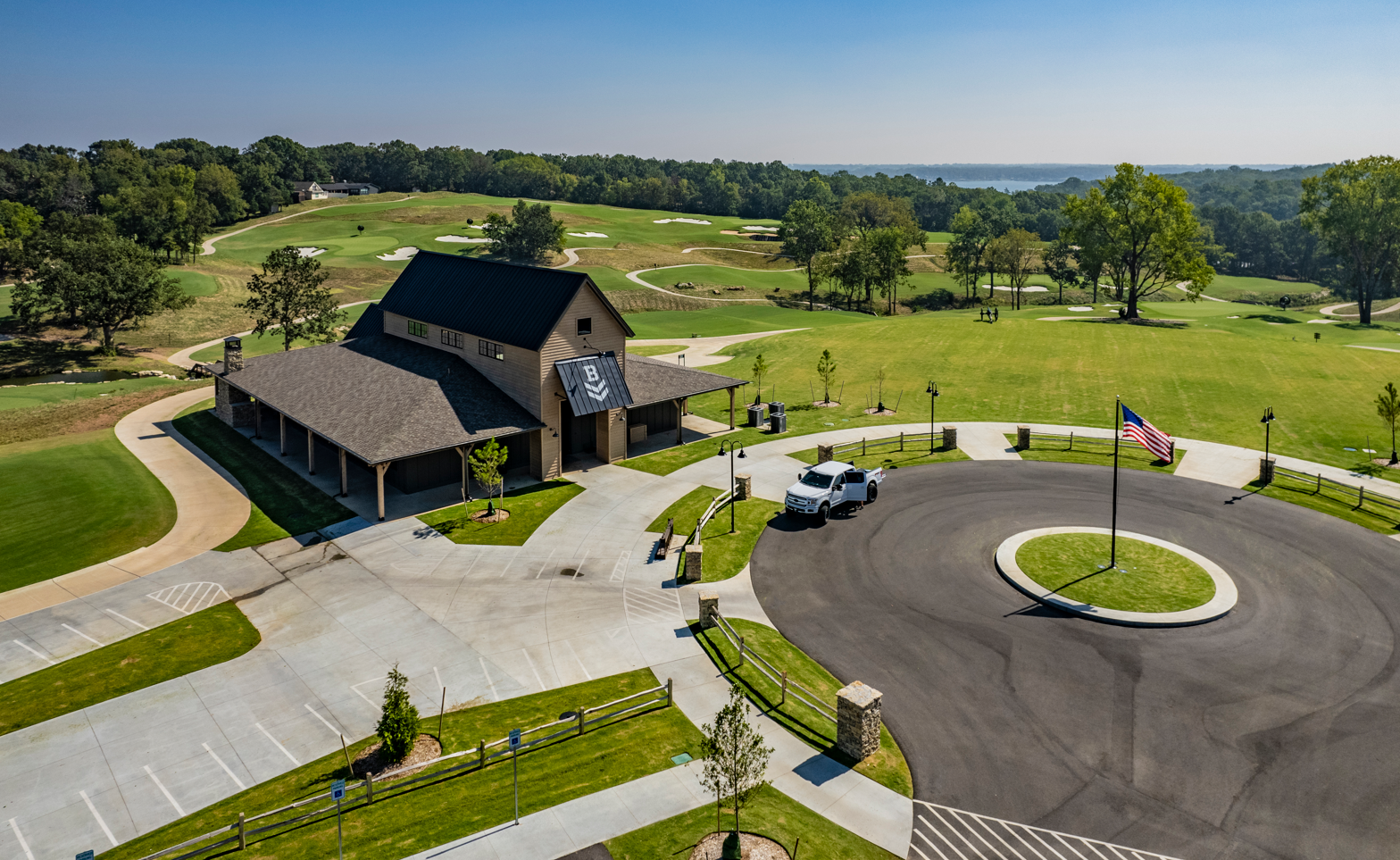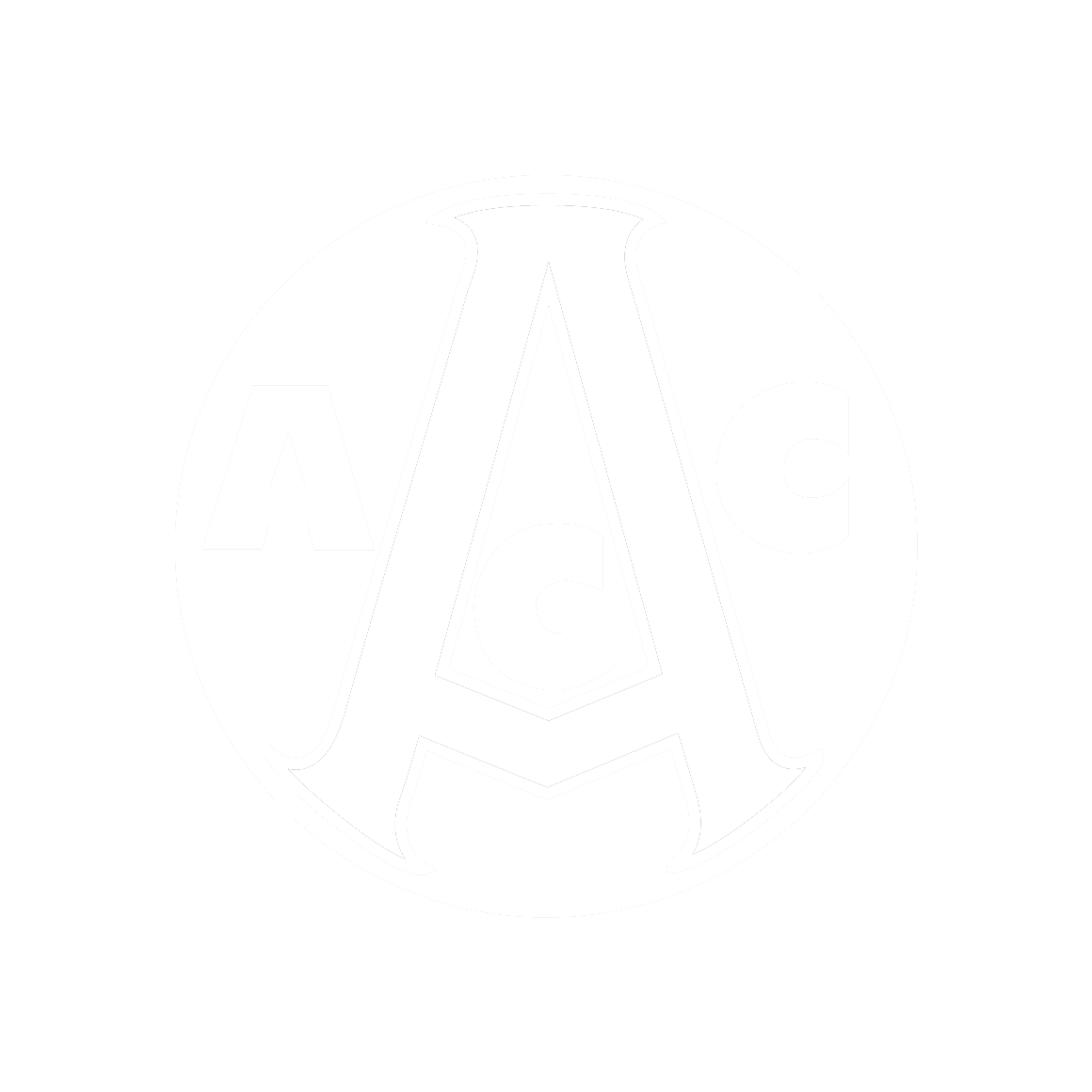Summary
The Shangri-La Battlefield Par 3 Pro Shop and Cart Barn project was successfully completed within a year, with remarkable efficiency and no setbacks caused by weather, landscaping, or material delay. Both the pro shop and barn harmoniously feature the same exquisite cedar columns as showcased at the Shangri-La Anchor, incorporating subtle nods to battlefield elements throughout the facilities. These buildings are constructed with wood frames and boast polished concrete floors, lap cedar siding adorning the exteriors, and large, beautiful fiberglass windows that offer breathtaking views of the picturesque golf course.
At the front entrance of the 7,500 square foot pro shop, there's a welcoming wrap-around porch complemented by a combination of shingle and metal panel roofing. Additionally, there's an open-concept kitchen and a modern seating area where servers can cater to members and guests, whether they choose to enjoy their experience indoors or out on the golf course patio.
The 5,500 square foot cart barn shares the pro shop's architectural style and stands as a two-story structure. The upper floor is exclusively dedicated to site storage, while the main floor accommodates two offices, a storage facility, and a spacious open bay for golf cart cleaning and charging stations.
The Shangri-La Battlefield Par 3 Golf Course honors Oklahoma Military personnel who served our country with heroic gallantry in action, uncommon valor, and sacrifice. Each honoree is represented on this unique Battlefield Par 3 Golf Course.






