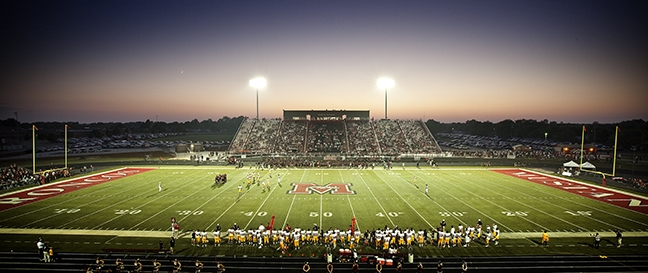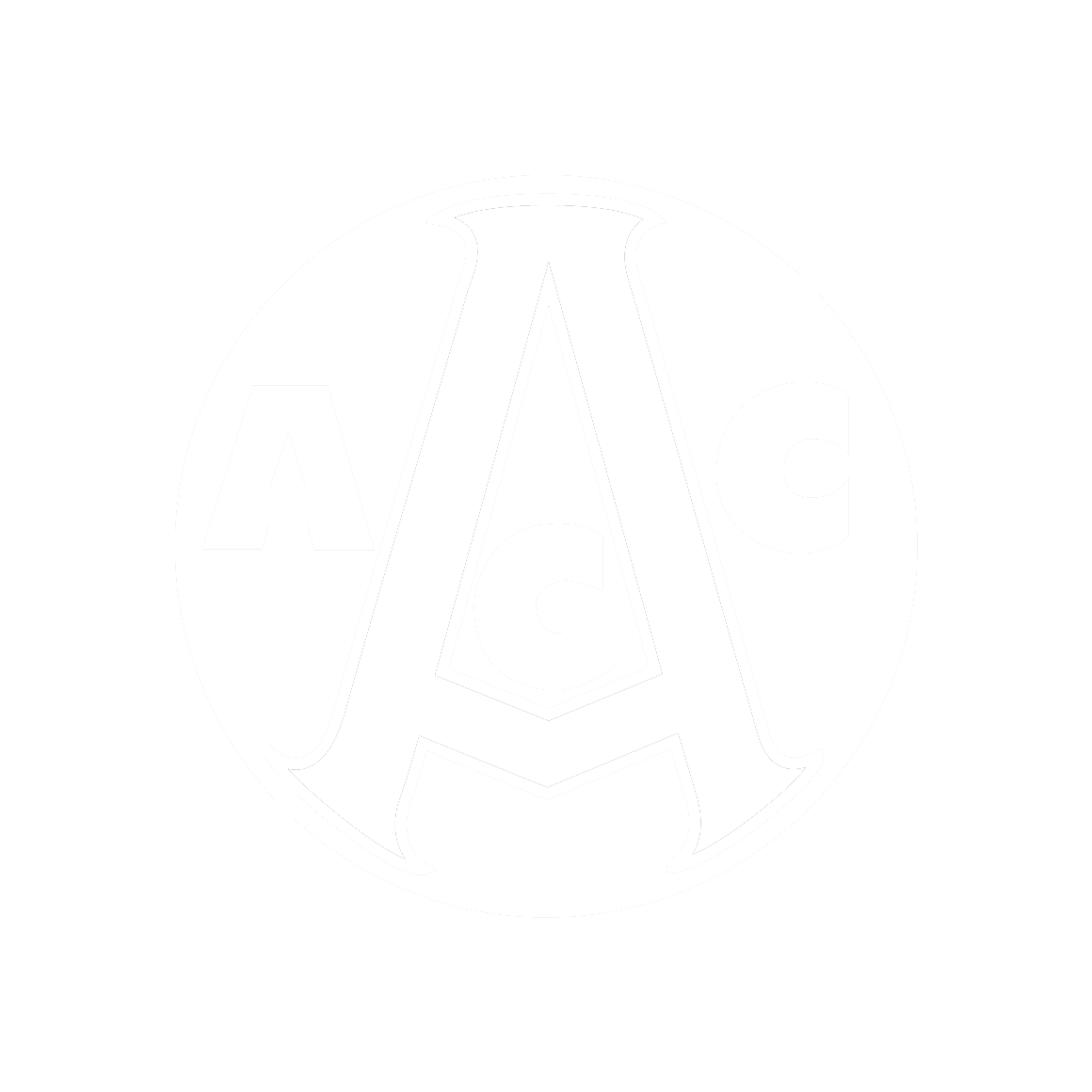Summary
Funded through a $70M bond issue, Mustang High School's stadium and fieldhouse have undergone a complete renovation for which we supplied construction management services.
Work to the stadium included the repurposing of the west side of the stadium to create a home side area, and the increase of the overall seating capacity of the stadium to more than 4,000. A new press box was added which was a pre-fabricated system that is integral to the stadium seating. Included in the press box area was a home coach’s area, a visiting coach’s area, a sound/score area, a press area, and a VIP room.
Underneath the stadium a new building was added that houses male and female restrooms, storage and concession areas, and a new ticket booth. Additional parking spaces were also created. The existing fieldhouse was remodeled to include a new weight room, a film room, and an equipment room. An extensive 9,000 square foot addition to the existing building created space for more locker provision, offices, and a training room.





