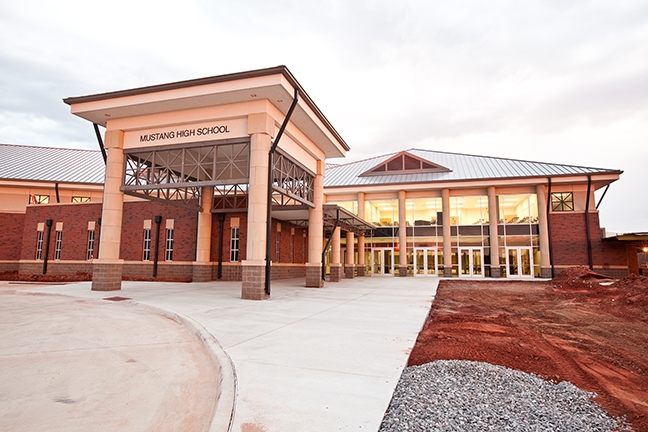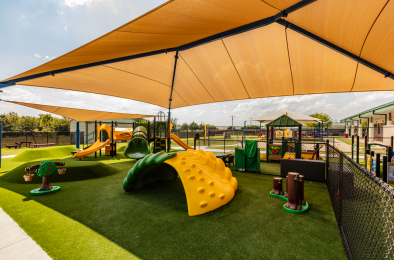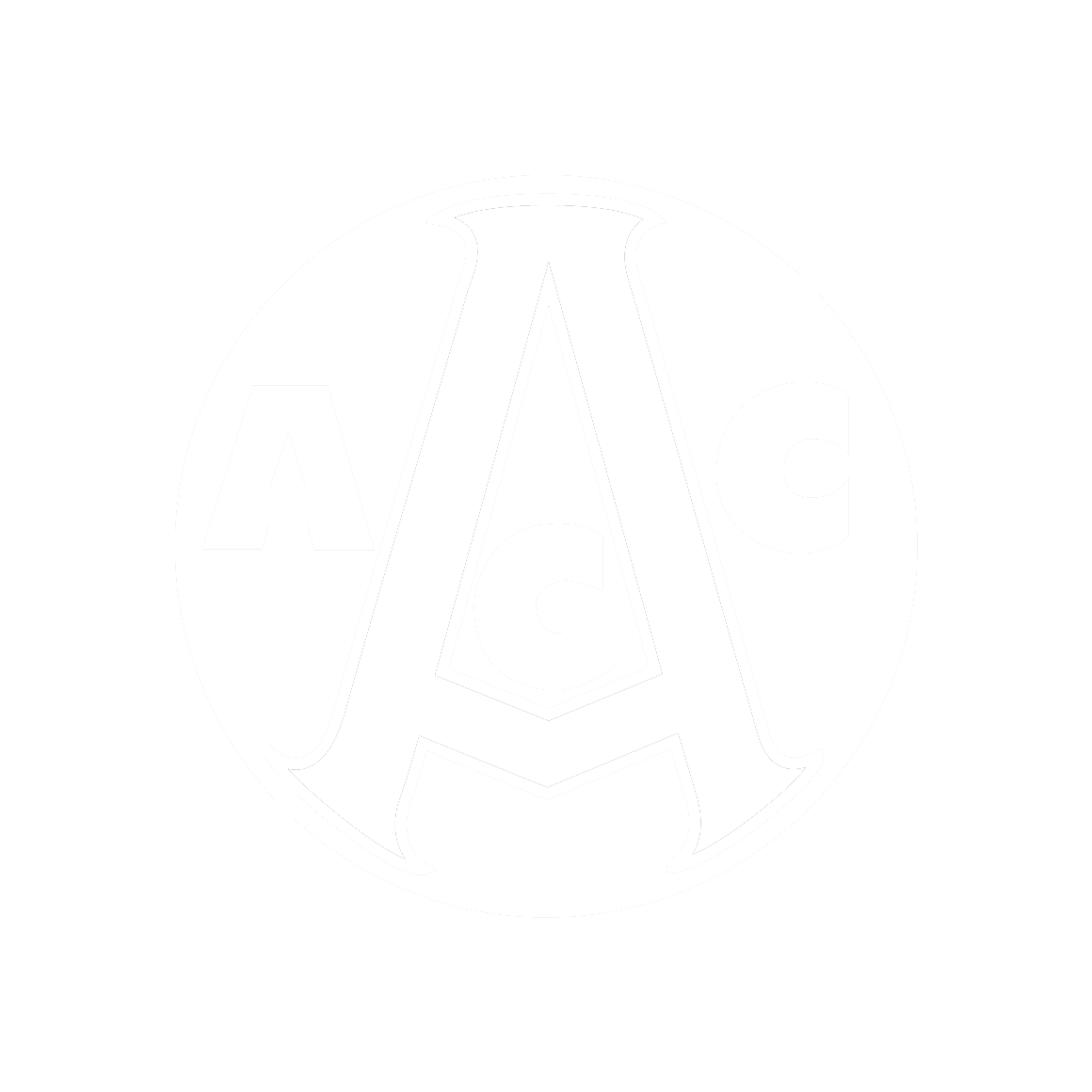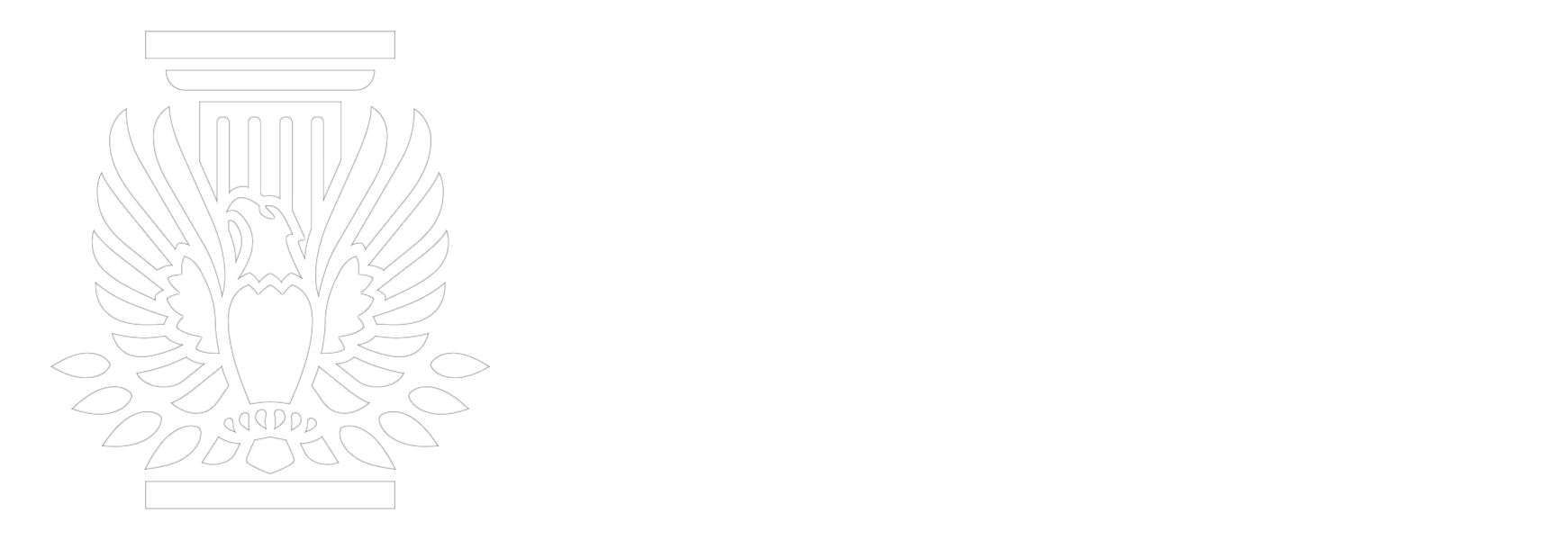Summary
Mustang High School was given a complete transformation funded by a $70 million bond approved to allow for renovations and new construction for the entire school district.
This was a multi-phased project that saw the renovation of all existing buildings, and the construction of new buildings to house a range of new facilities on campus to meet the growing needs of this community. Working closely with the project architect we managed the renovation and addition through phasing. As buildings were completed, faculty and students moved into the new spaces, allowing for existing structures to be renovated.
The project included 107,000 square feet of new construction that created 59 new classrooms, a new administrative area, a 21,000 square foot student commons area, a new two-story 11th and 12th grade center, a new library/media center, and a new 9th grade center.








