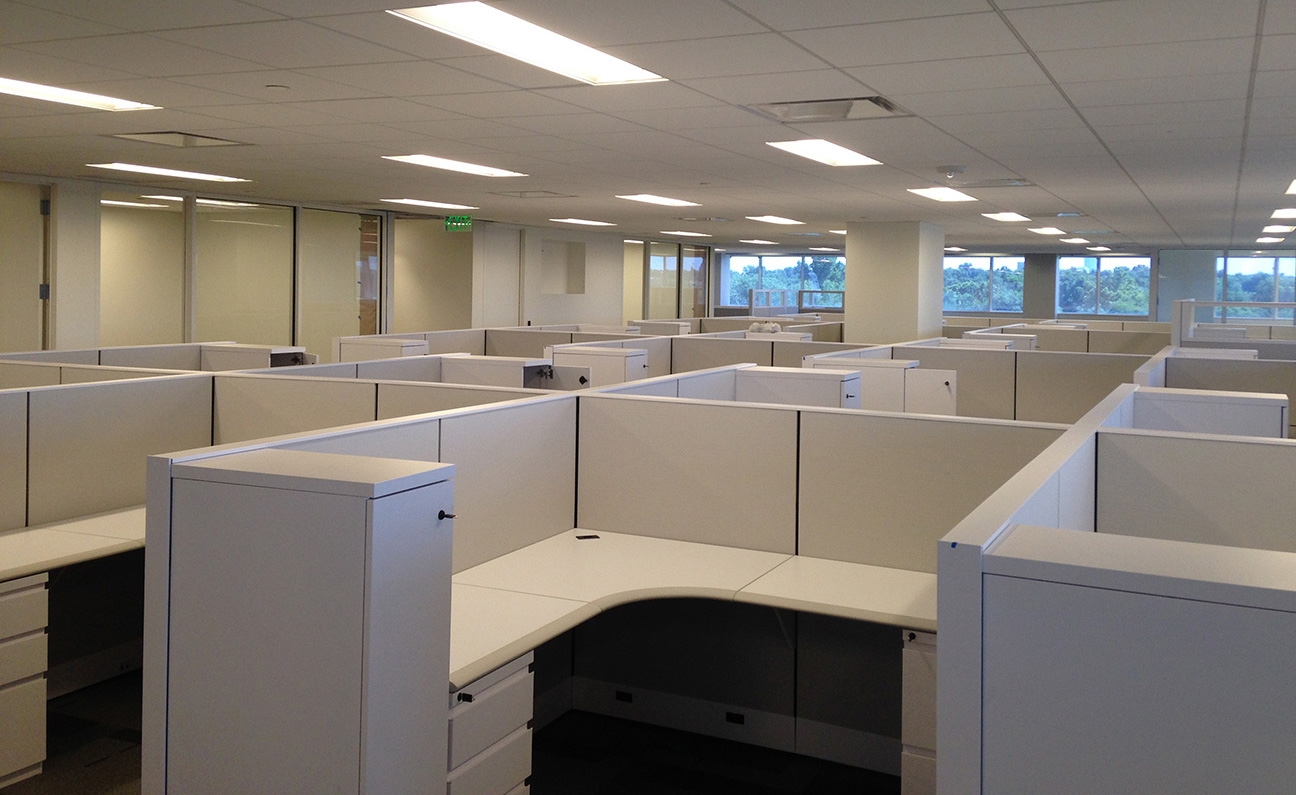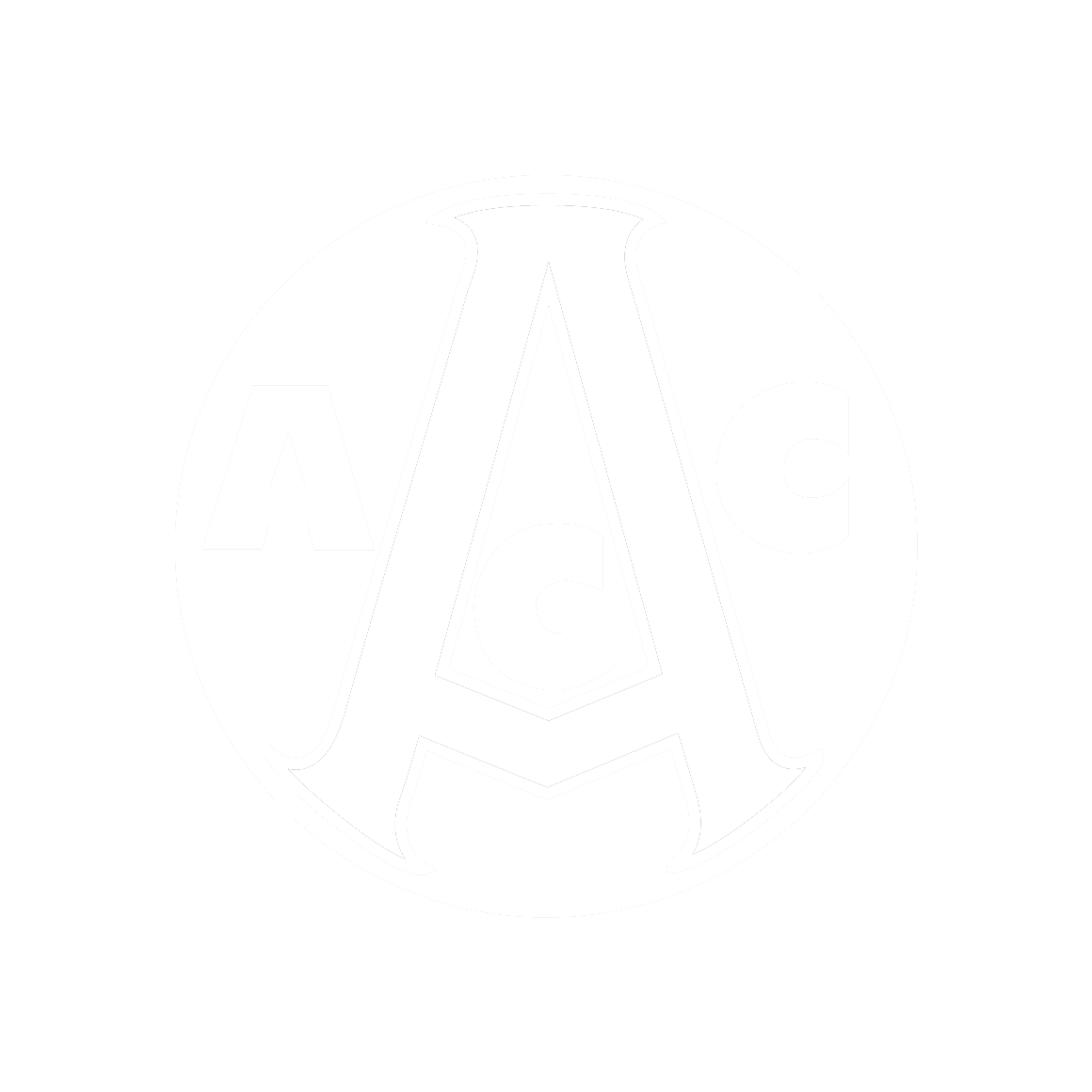Summary
MidFirst Bank contracted us to provide construction management and risk services for the complete renovation of two existing office parks; both projects had a highly accelerated schedule.
The six-floor, 70,000 square foot One Grand building has been renovated to house all employees not based at a banking center. Comprising of an elevator lobby, a conference room, restrooms, a break room, and private offices, this highly functional space also includes an open-floor area and private work cubicles. The elevator lobby features back-painted glass and fumed larch panels. Each floor boasts a floating ceiling with an open plenum concept which showcases a painted concrete deck above the perimeter.
The 28,000 square foot renovation of Two Grand is home to a new call center, conference and training rooms, and offices for management. The training area features a teller line that replicates the lines used in MidFirst banking centers.





