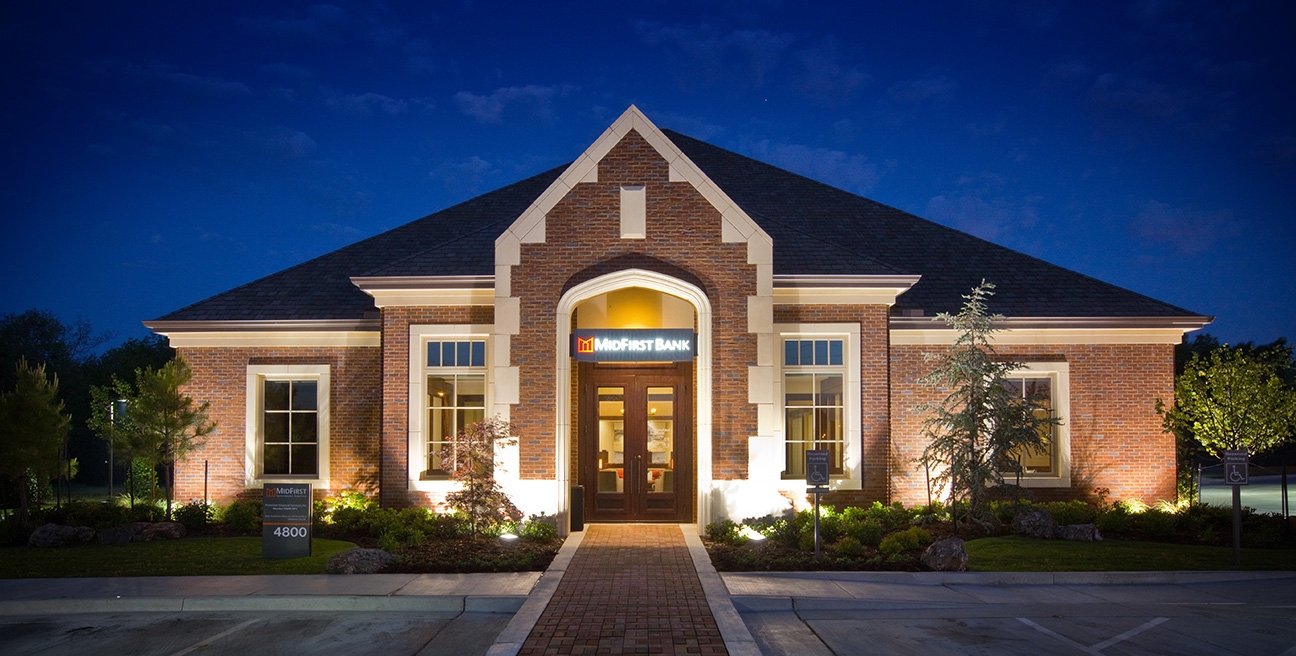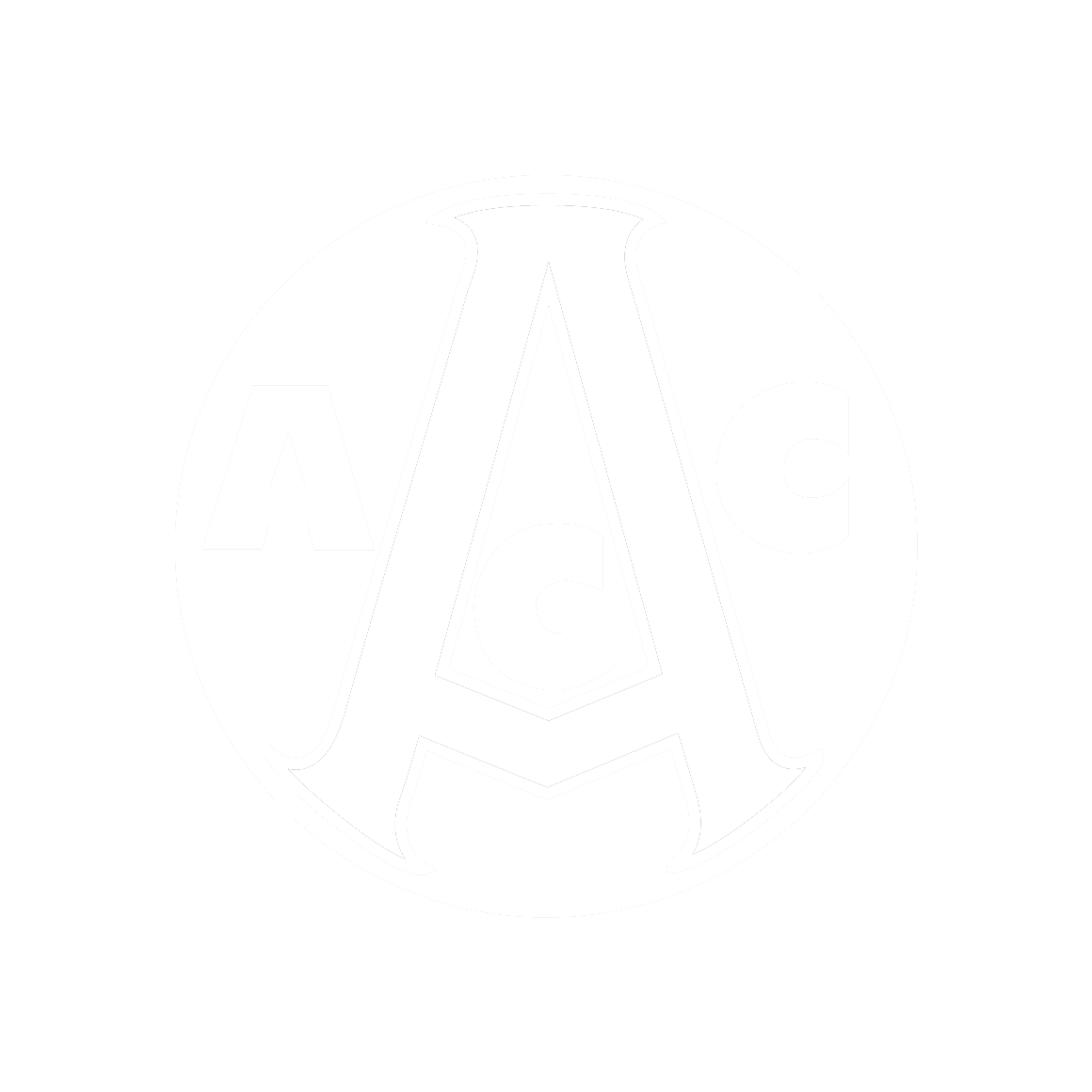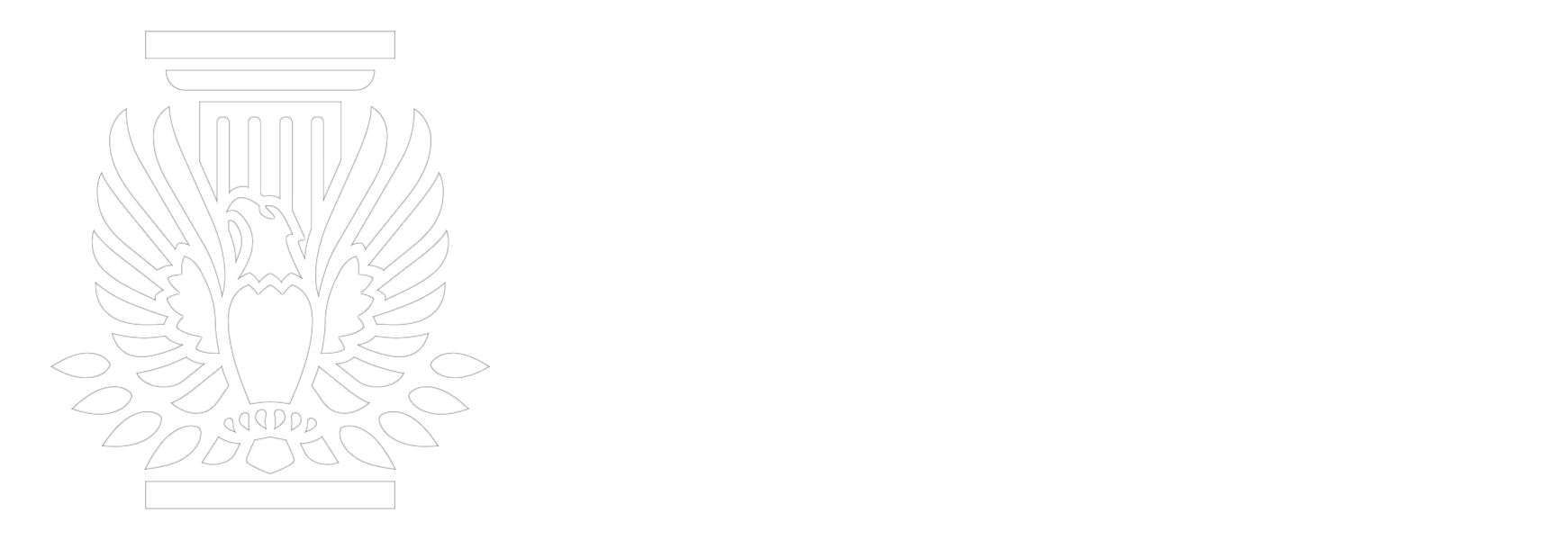Summary
MidFirst Bank built two new branches in Broken Arrow and contracted us to undertake the construction management for both projects. Each branch building was approximately 4,400 square feet.
The interior spaces of each building included a large customer banking center and lounge, private offices, a conference room, and a highly secure pre-cast concrete bank vault. The construction also included four exterior drive-thru lanes serviced by pneumatic tubes, and one ATM drive-thru lane.
The buildings were constructed using a structural steel frame coupled with wood roof trusses. The buildings were clad in Boral wood-mold brick and precast concrete. Interior finishes included Italian limestone flooring and stained oak. Additional features of the two branches include geothermal heating and cooling, and extensive use of LED lighting.





