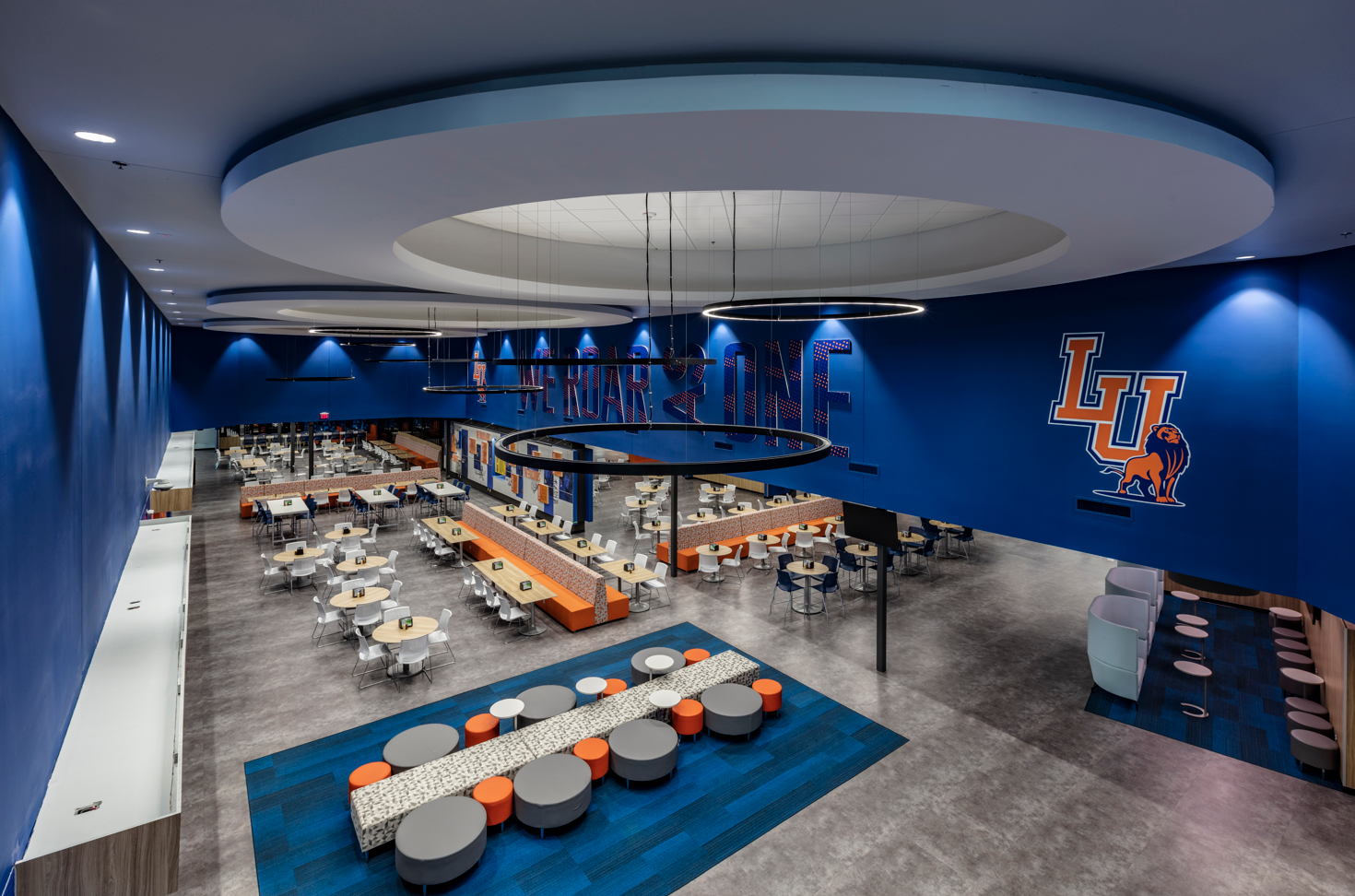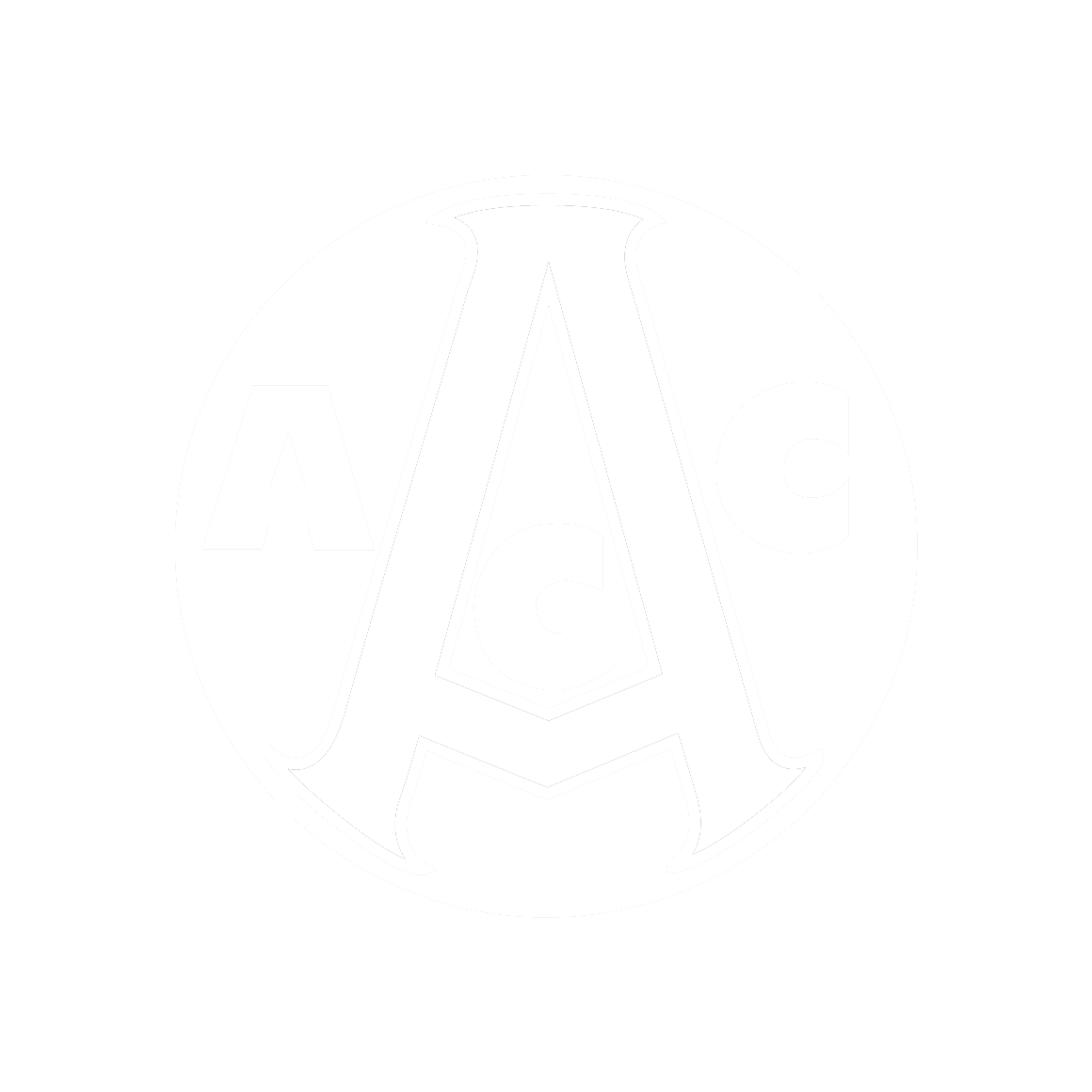Summary
Phase 1 of the remodel for Langston University’s cafeteria located in the Student Success Center was focused on renovating Langston’s large kitchen and equipment area. It also included adding additional rooms to the facility such as a large “den” seating area, a small dining room, and an e-gaming zone. Majority of this project was complete on an active campus, with the main kitchen renovation finalizing during the summer.
Phase 2 of this project involved the renovation of a brand new dining room, great room, as well an additional convenience store, student apparel shop, and government offices. Timberlake was hired for construction management services for both Phase 1 and Phase 2 of the project.





