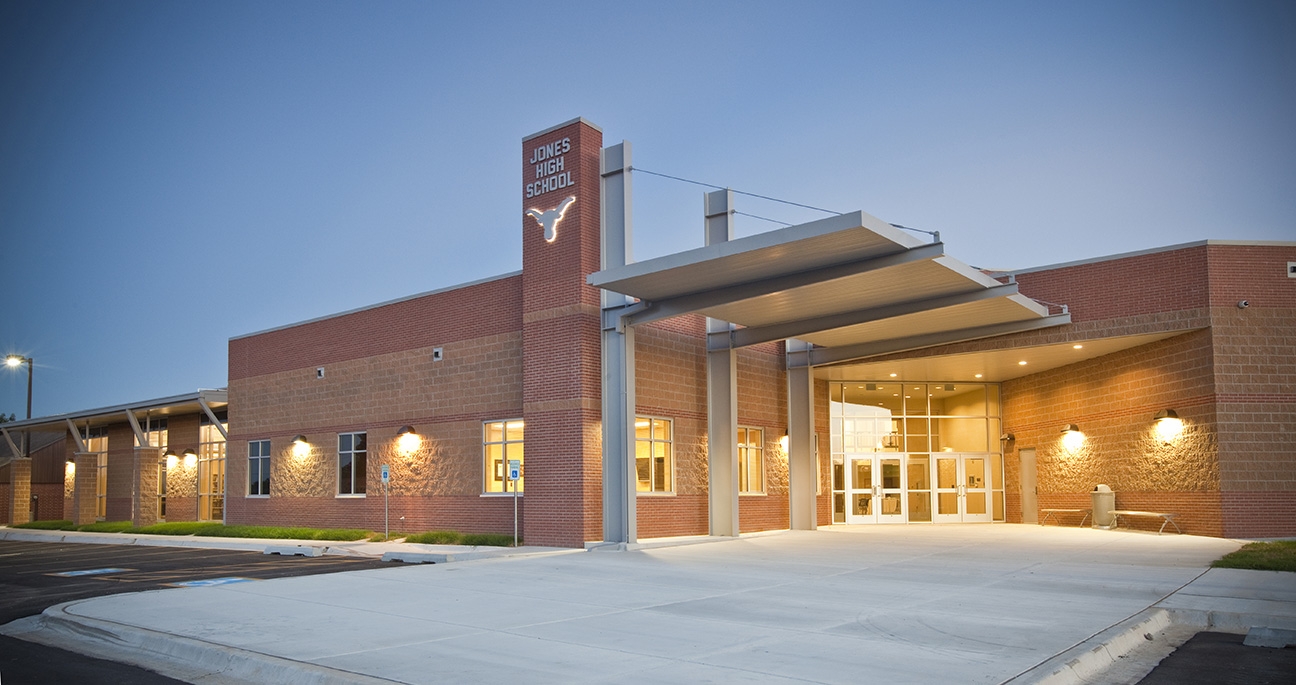Summary
After Jones High School building was lost to fire during an ice storm, it was rebuilt with state-of-the-art amenities, and we provided pre-construction and construction management services for the project.
The rebuilt main building was divided into three areas to create a consortium of classroom spaces, with a new high-tech art and media room, a commons area for hosting theatrical events and other assemblies, an administration area, a counseling office, and a computer lab with updated computer and technology capabilities designed to bring the students and community together.
The rebuilt high school also included a new gymnasium complete with locker rooms, showers, restrooms, a weight/training rooms, athletic staff offices, a new cafeteria, guest locker rooms, public restrooms, and concession areas.





