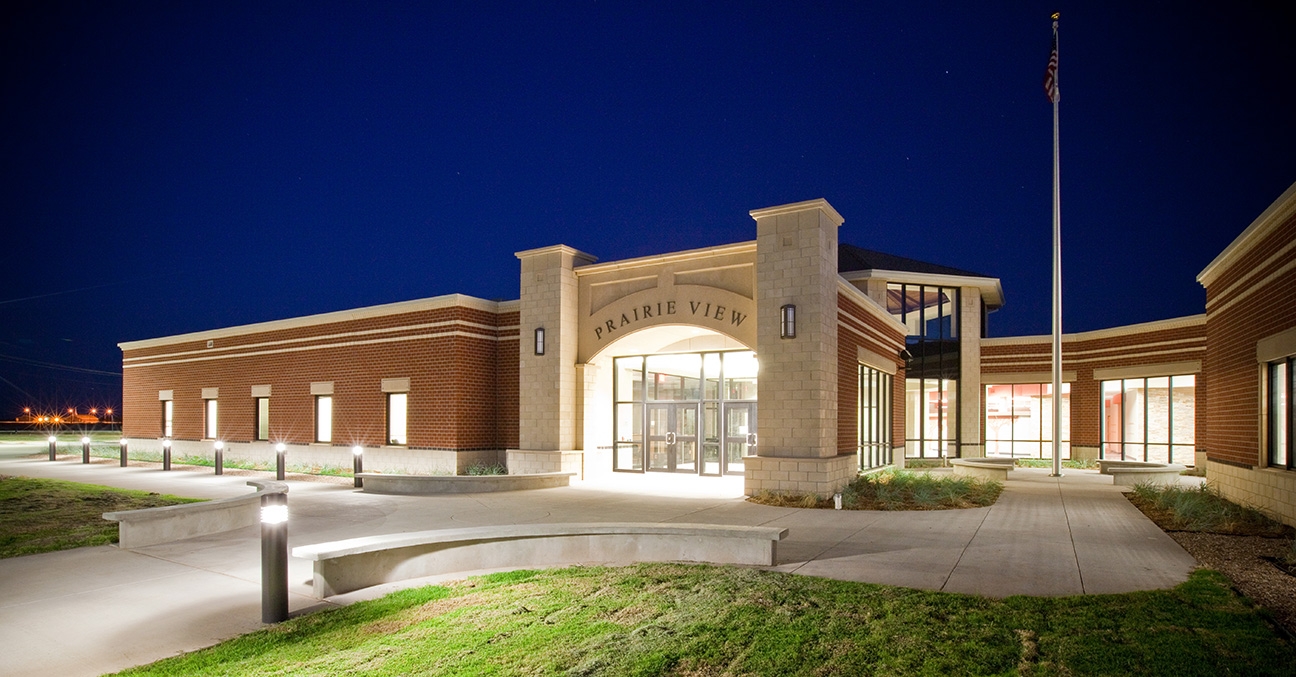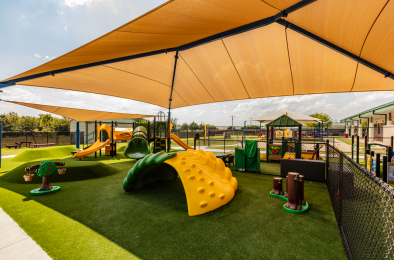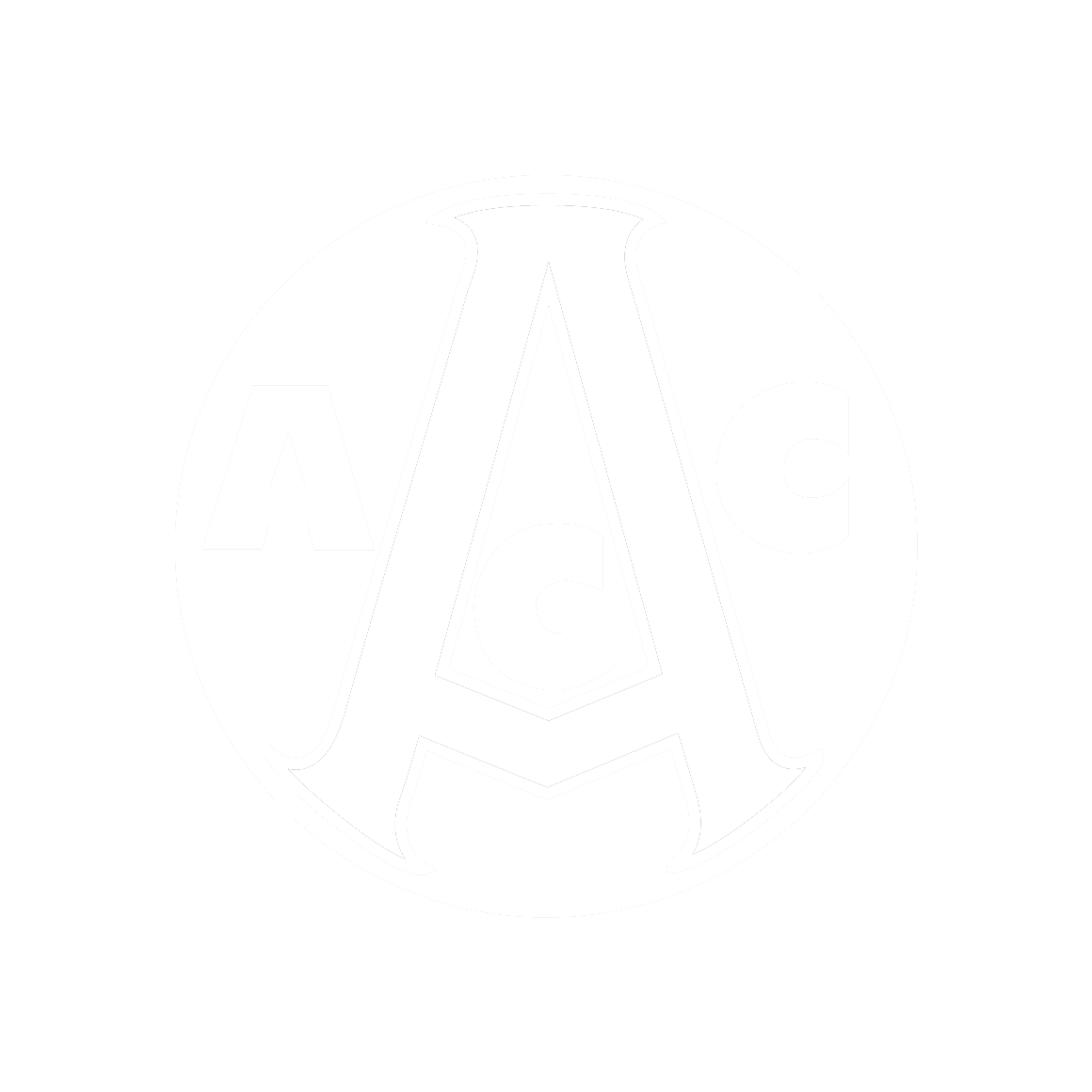Summary
Prairie View Elementary was built to serve 600 students on the city of Enid’s growing western edge. Located on a 23-acre site, the 78,000 square foot facility was based around a “pod concept” for each grade level. Each class has its own enclosed classroom, with the classrooms clustered around centralized common pod spaces which can be used for larger group activities, projects, and presentations.
The Rotunda at the main entry soars 32 feet above the durable and decorative terrazzo floor. The cafeteria includes a full-service kitchen. The adjacent Physical Education room includes a rubber athletic floor, a platform for performances, and telescoping bleachers that seat 158. Other spaces include a Media Center, Computer Lab, and an outdoor play area with a rubberized, poured-in-place play surface.
Exterior materials used for the construction of the building were brick, precast concrete, and burnished CMU with a structural steel frame.









