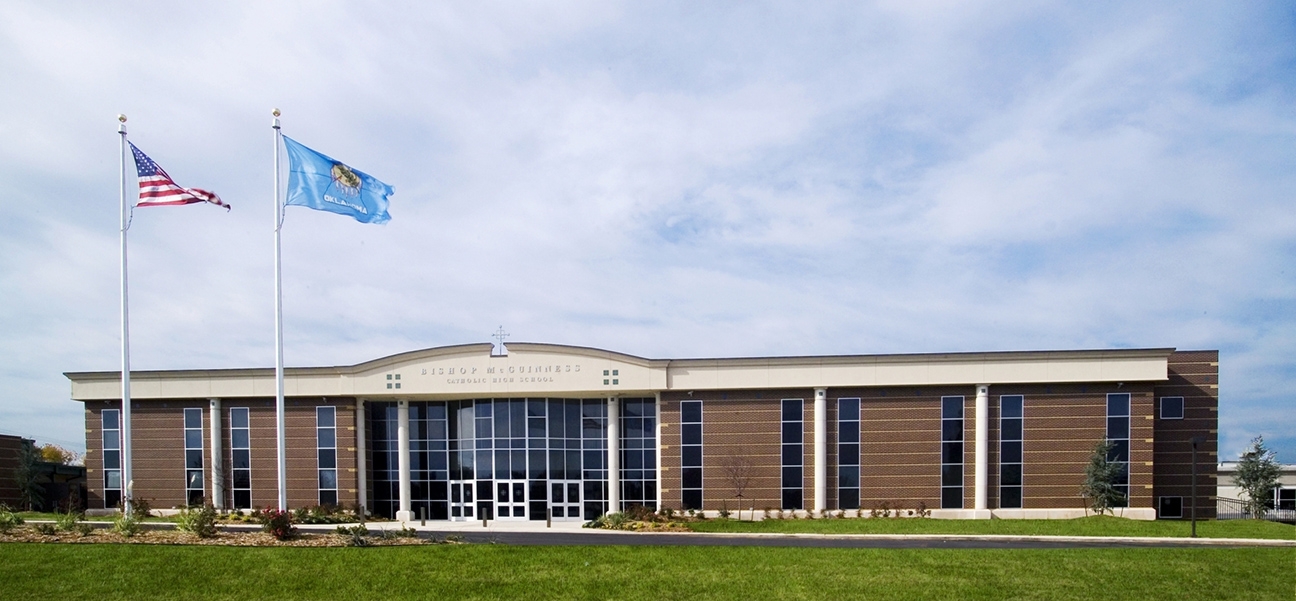Summary
The Bishop McGuinness High School renovation and addition added more than 100,000 square feet of space to the existing school building, and this landmark facility has become a showcase project for the Archdiocese of Oklahoma City. This transformative initiative encompassed the creation of a novel commons area, a comprehensively outfitted kitchen, an expansive library, and an array of academic offices and classrooms. A particularly intricate aspect of this endeavor lay in its execution, given that the majority of the construction unfolded during the academic year and was seamlessly integrated within the confines of the pre-existing structures.
This project stands as one among several highly successful endeavors we've undertaken for Bishop McGuinness. In alignment with our approach to all projects at this institution, our construction unfolded while ensuring uninterrupted functionality of all existing buildings and the utmost safety of both staff and students.





